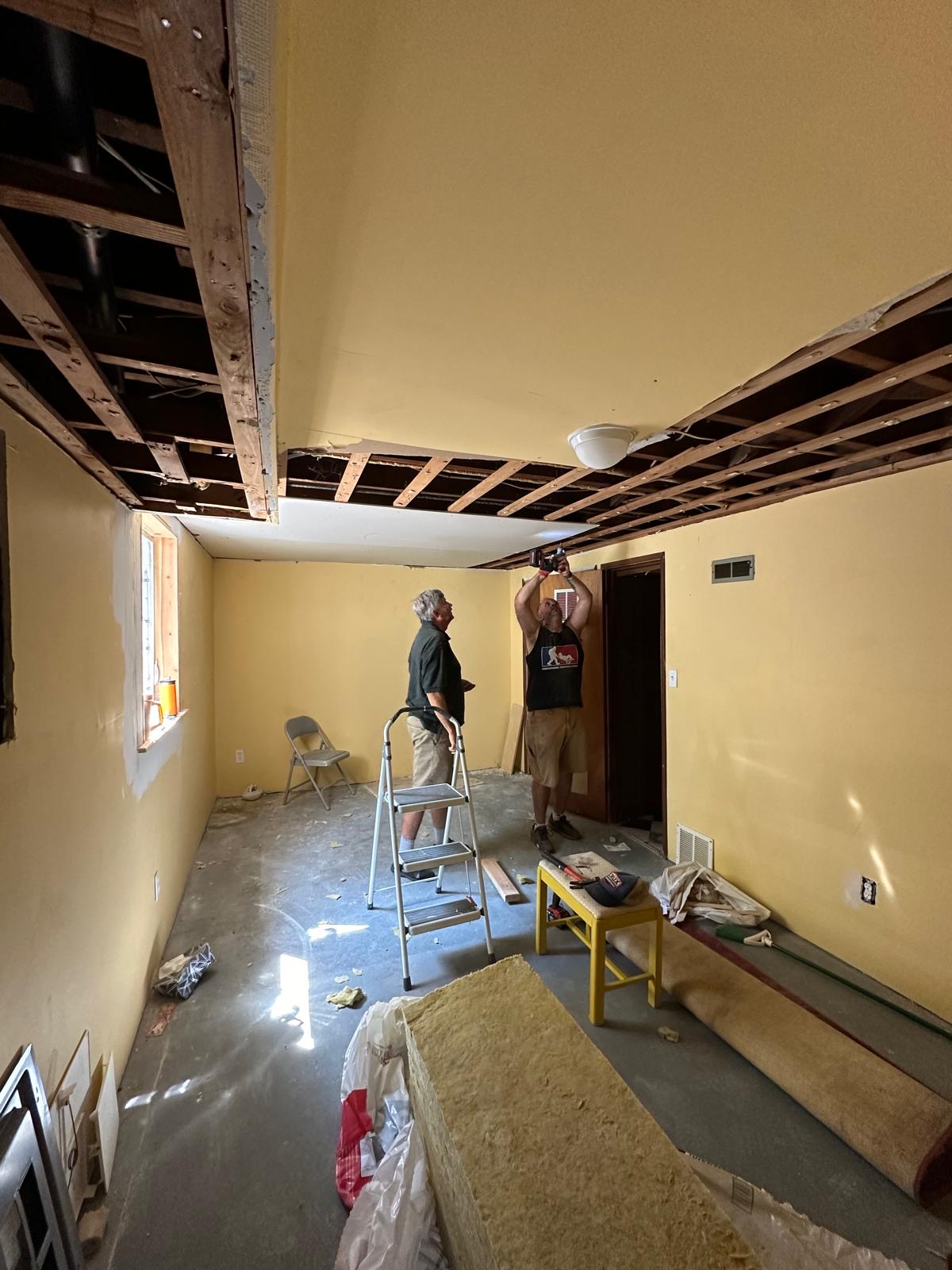New Basement Bedroom Part 1
When we moved in to this house, the basement had the most unrealized potential of anywhere in it. Most of the rooms just had a concrete floor, some had hastly-installed drywall, and a mix of drop panel ceiling or no ceiling. And behind it all was a spaghetti of old and new electrical, hidden junction boxes, and other various secrets and surprises. We’ve slowly been chipping away at some of the things, demo’ing various parts, and putting in a egress window with frame/sill. Now it’s finally time to start installing new sheetrock.

We wanted to replace the ceiling so we could install insulation, and try and close some floor board creaks from the room above. When we installed a heat pump last summer, it did a great job at cooling most of the house, but because of the poorly insulated walls and floors, the basement would become super frigid while the upstairs(and even the ground floor to some extent) would struggle to not overheat. One step we’re taking to remediate that is installing some mineral wool insualtion between the joists between the basement and ground floor. We’re just using mineral wool insulation that fit right into the joists.
Luckily, the ceiling already had strapping installed so we just needed to lift the drywall sheets up and screw them in. I had attempted a few different tries at doing this solo, or just with my wife, but the sheets were too unwealdy to hold, place, and screw. So we enlisted my father in law’s help and were able to get the sheets installed. We managed to use 4 full sized sheets and cover 90% of the ceiling, then we just had a handful of smaller pieces to fit together to cover everything.
Next up, mudding and taping(the worst part!)